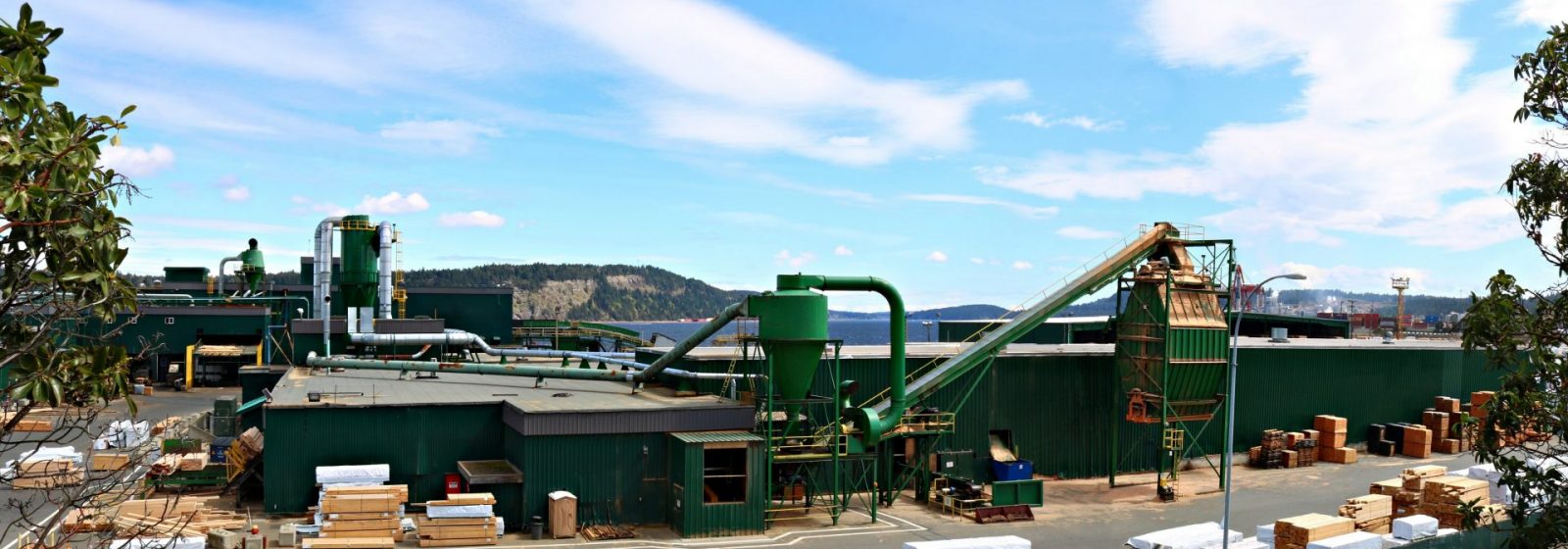
Industrial Building Seismic Assessment and Strengthening Project
When one of New Zealand’s largest timber companies confirmed plans to proceed with a $7.5m upgrade to their existing timber machining system, they called in GRIT so they could be confident that the existing industrial building complex would be structurally safe and not have to be replaced completely at significant cost.
After complex issues were found during the initial assessment and confirmed with a detailed assessment, GRIT was further engaged to design modifications and scope rectifications that would bring the building up to a reasonable standard.
Background
Located in the Central North Island region, this rapidly growing timber company specialises in processing operations for kiln drying, planing, treating, and remanufacturing timber. The company’s existing industrial building was originally constructed in the 1970s, however, additional structures were constructed over time as the plant expanded.
Having anchored the Central North Island region as the wood processing capital of New Zealand, our client is committed to continually upgrading production facilities to enable further product range development, market base growth, and long term success.
The Challenge
In June 2020, the client confirmed plans to proceed with a $7.5m upgrade to their existing timber machining system that would contribute to an overall plant capacity increase.
The client’s existing industrial building complex was a complex array of separate buildings, originally constructed in the 1970s and added to over 20 years.
Before commencing detailed design, the client wanted to be confident that the building complex would be safe structurally in the medium/long term, and that the building would not need to be replaced completely at significant cost.
So, they engaged GRIT to complete a detailed structural assessment on the building to confirm it was structurally adequate and find out if there were any notable risks associated with the current structural arrangement.
GRIT’s Approach
GRIT’s structural engineering team carried out an initial seismic assessment (ISA) of the building complex to identify the risk and likely level of building performance when compared with the NBS (New Building Standard) – the current building design codes.
The assessment identified the buildings’ performance was likely very poor, and not well suited to the ISA process due to complex issues such as eccentricity, multiple structures connected, modifications, and damage.
GRIT was further engaged to carry out a Detailed Seismic Assessment (DSA) which was completed on the main structures within the building complex and considered the interaction of the structures, the damage, and some of the quality-related issues which dated back to the original construction.
The Detailed Seismic Assessment confirmed that in its current state, the building complex would not perform well under a seismic event, the buildings had a low NBS% rating (<20%), and a number of critical weaknesses needed attention.
In addition to the earthquake rating assessment, GRIT provided practical concept recommendations on how the buildings could be strengthened in a cost-effective and relatively non-intrusive manner to reduce the impact on daily operations.
The final stage of this project included designing modifications and scoping rectifications that would bring the buildings up to a reasonable standard. This included the addition of braces and rectification of anchor bolts that were not correctly installed.
The Outcome
GRIT implemented a practical approach using a combination of site investigations, engineering first principles, and detailed analysis models to understand the structural behaviour of the industrial buildings when subject to seismic load and provide a concise summary of each building’s earthquake rating.
With an accurate %NBS and risk rating established for each building, the client was able to understand the level of risk that their employees would potentially be subjected to in the event of an earthquake.
A cost-risk analysis summary document of the seismic strengthening recommendations was provided to allow the client to select the most suitable option considering their expansion plans and building complex design life.
GRIT then provided detailed design calculations and IFC (issued for construction) drawings for the seismic strengthening scheme which would increase the buildings’ %NBS from <20% to >67%. GRIT’s structural engineers determined that this would equate to there being a 25x less likely threat to the safety of employees during an earthquake event.
Key Highlights
- Completed a 5-day site survey of the building complex
- Reverse-engineering of the entire building complex to fully understand critical load paths and potential structural weaknesses that could lead to building failure.
- Detailed Seismic Assessment of the main structures within the building complex
- Provided a concise summary of each building’s earthquake rating, NBS%, and risk rating
- Recommendation of practical, cost-effective, relatively non-intrusive seismic strengthening concepts
- Detailed design calculations and IFC drawings for the seismic strengthening scheme to increase the buildings’ %NBS from <20% to >67%
- Design of tension only steel cross-braces and strengthened timber eaves beam struts using MSG 8 timber that is manufactured and treated on site
- Design of retrofit anchor bolt replacement details to reinstate the capacity of severely corroded moment-resisting base connections
- Strengthening structures will not obstruct future critical operations and/or maintenance within the building complex