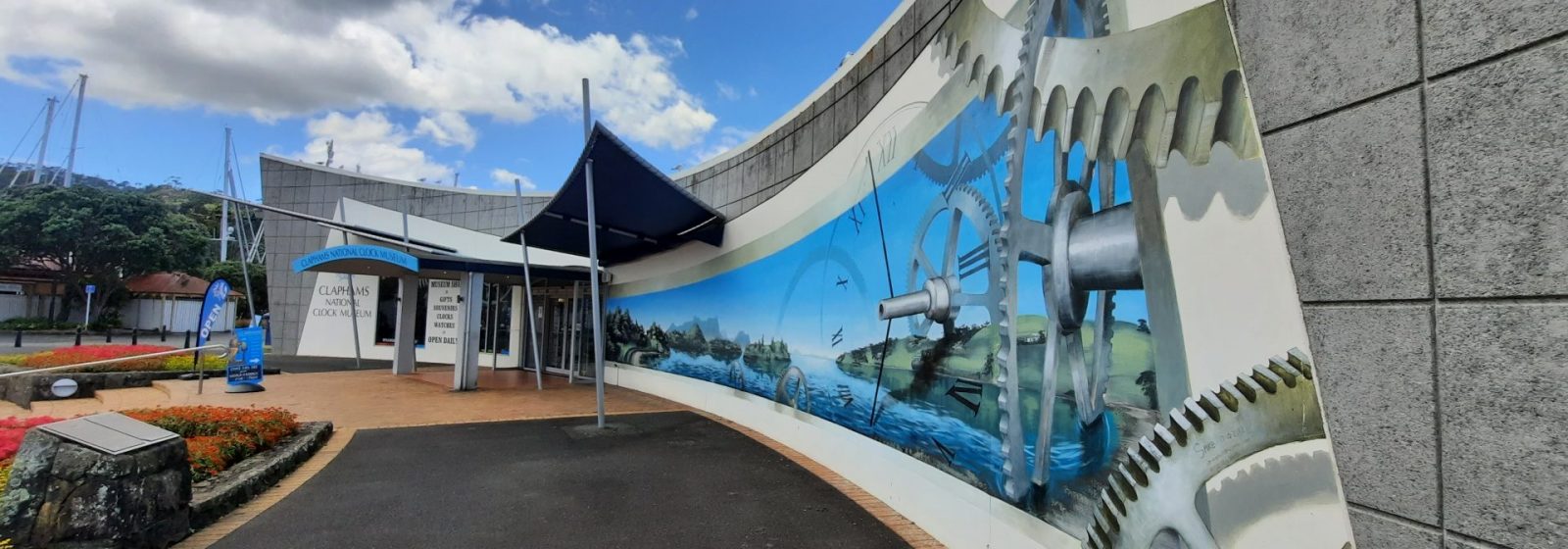
Town Basin Visitor Facility Upgrade
Client - Isthmus Group Limited Date - Not Completed YetThe new Town Basin Park will provide an important link between Whangarei’s waterfront, the Huarahi o te Whai Hatea Loop Walkway, and the central city area. GRIT Engineering was engaged to undertake all engineering required for the design and construction of the Visitor Facility upgrade.
Background
As part of the development, the existing car park is to be redeveloped into a tourist bus terminal with the redesigned car park having a focus on pedestrian traffic and public spaces. Additional amenities for park visitors will also be provided by moving the visitor facility inside the existing Clapham’s clock museum and installing new public restrooms. This will form part of the local infrastructure required to accept cruise ship traffic and support cruise ship passengers once they come off the ship.
The Challenge
GRIT was engaged to support the design and construction of this project with a range of civil and structural engineering services including seismic assessment, feasibility study, engineering design, and modification design.
Our scope included the modification and expansion of the existing Claphams clock museum which had an irregular structural arrangement, comprising of precast shear wall panels varying in height and running at various angles. Our first step was to understand the seismic load demands on this challenging building.
The redevelopment of the existing car park also required the redesign of not only car park and pedestrian areas, slip lanes, but also drainage, pavements, and rainwater attenuation as the existing Stormwater system had limited capacity.
GRIT’s Approach
GRIT Structural Engineers applied their expert knowledge to assess the existing museum building, using the ETABS software analysis programme to complete the complex Centre of Rigidity and Centre of Mass calculations.
Once the seismic load demands were calculated, we worked with the project architects to develop practical design options for the building alterations and provided engineering input to support the final design.
GRIT’s Civil Engineers assessed the existing car parks including service locations, drainage layout and capacity and pavements and road access to support optioneering for various landscape and car park designs.
The facility site is located on reclaimed land with subgrade soils, so GRIT adopted specialist foundations and pavements to ensure the building and car park modification designs were fit for purpose and settlement between the existing and new buildings would be managed.
The Outcome
Our original method of analysis for the challenging structure enabled us to accurately understand the seismic load demands on the precast shear wall panels and design practical and suitable options for the required building modifications.
Our engineering design for the car park rain attenuation will minimise flow to the Hatea River, improving the discharge situation from the current arrangement and reducing environmental impact from the existing car park. The car park and building modification designs also ensure no integrity or maintenance issues are created due to excessive relative settlements.
Key Highlights
- Environmental impact – Redesign of rain attenuation will reduce the environmental impact from the existing car park
- Ingenious solutions – Provided a creative solution for a challenging structure that had no obvious solution
- Flexible and responsive scope – We are continually working with the client to ensure the scope aligns with their constrained budget to progress the project
- Fit for purpose – building and modification designs ensure no integrity or maintenance issues are created due to subgrade soils
- Collaborative multi-disciplinary project – Working on a multidiscipline project in collaboration with many different clients, consultants, and construction team members to achieve desired project outcomes.